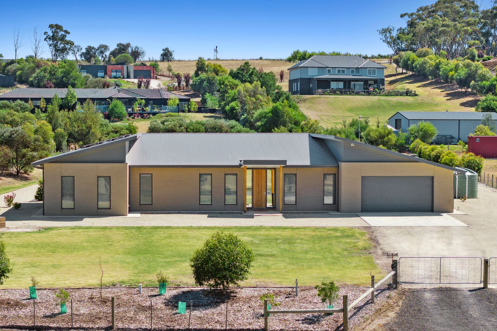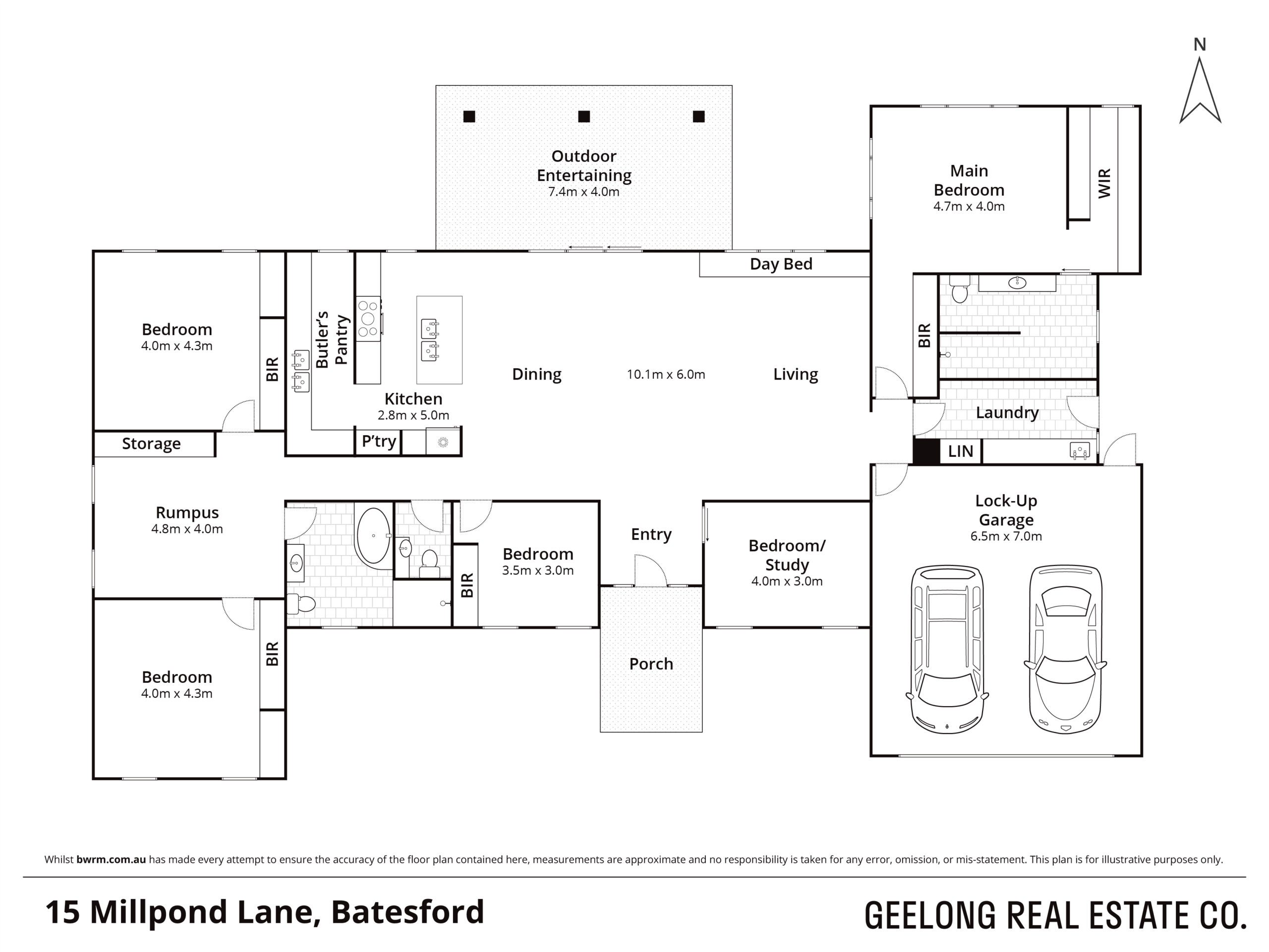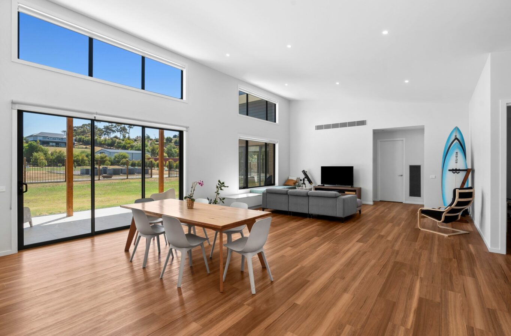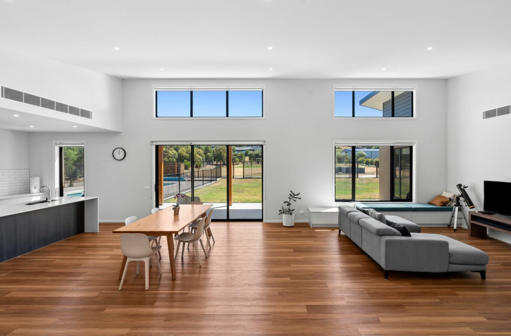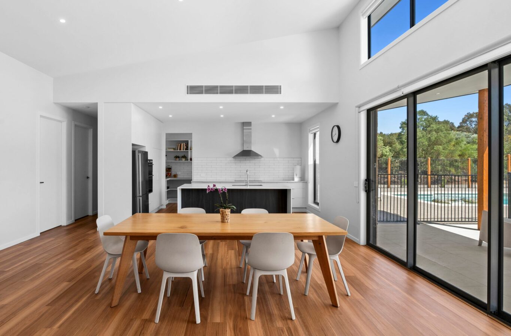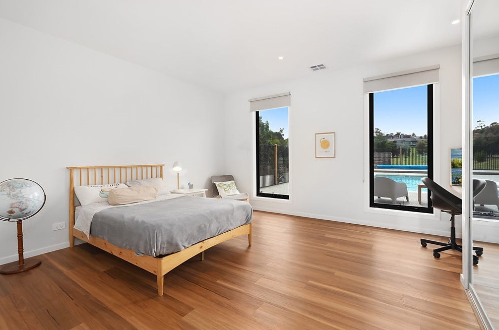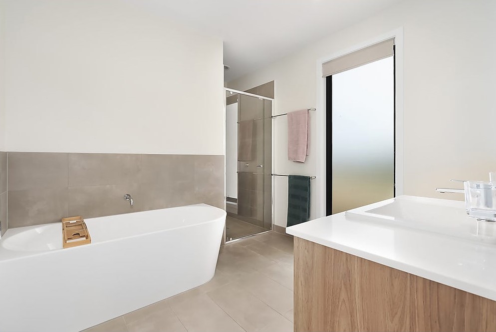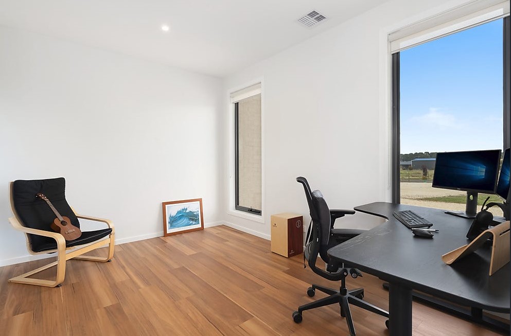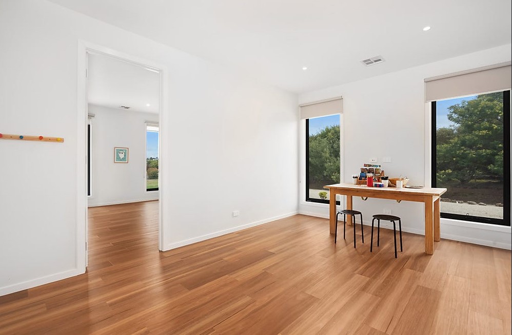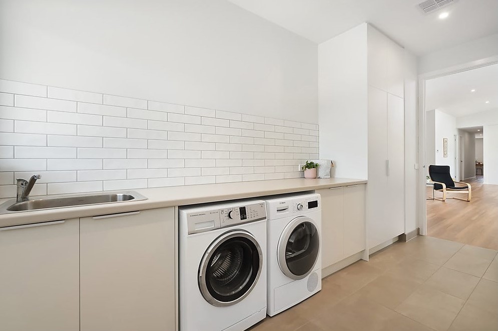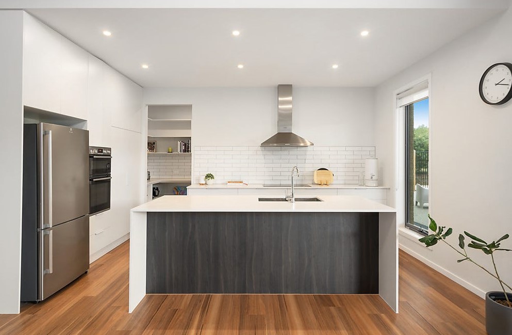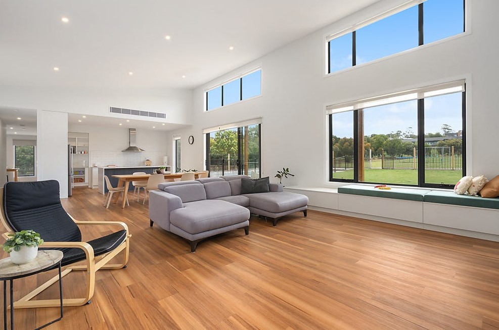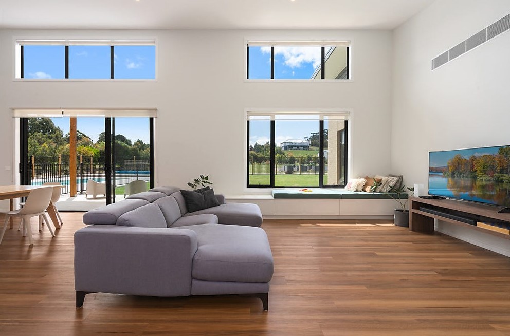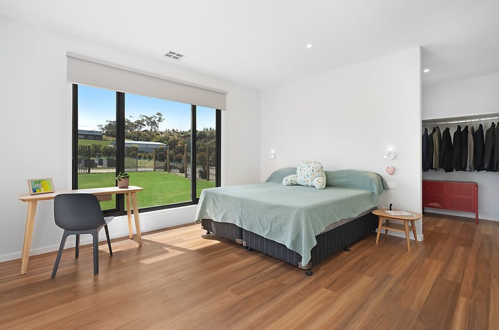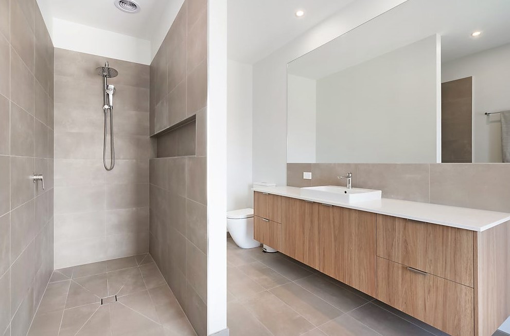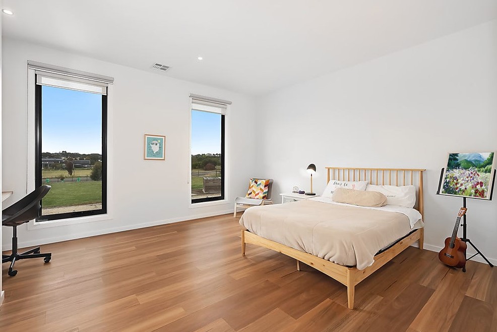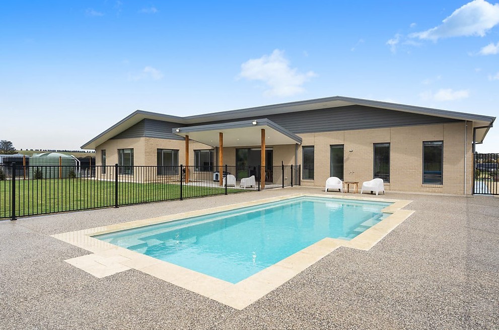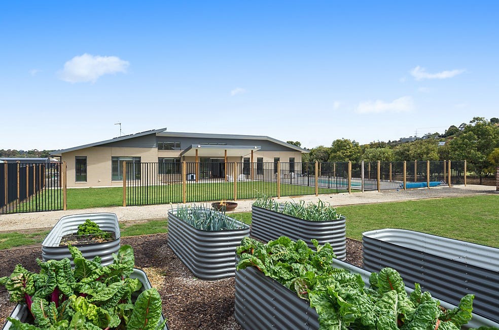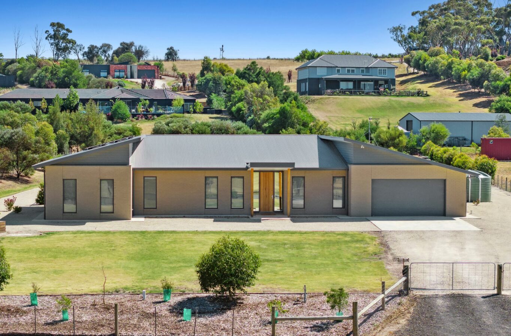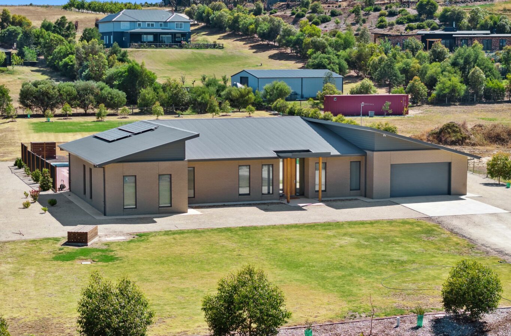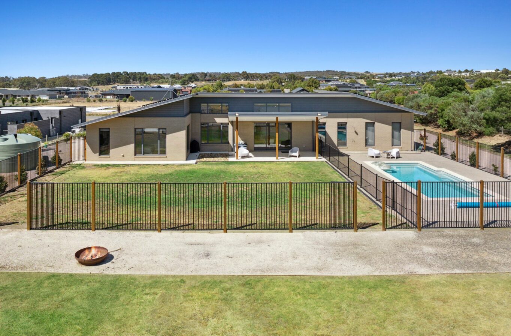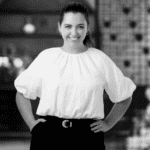Idyllic Country Living, For the Modern Day Family
Nestled in the tranquil and tightly held town of Batesford, this immaculate 5-bedroom, 2-bathroom family home offers the perfect blend of luxury, comfort, and convenience, all upon a sprawling 5847m2 enviable parcel.
Fully fenced, the ranch style facade is a beautiful welcome for what’s to come. Step inside and be greeted by the spacious and light-filled interiors, enhanced by the neutral colour palette and soaring raked ceilings. The thoughtfully zoned floor-plan provides plenty of space for the whole family, with multiple living areas and a free-flowing floor plan that effortlessly connects the indoor and outdoor spaces.
The heart of the home is the stunning gourmet kitchen, complete with stone bench tops, electric oven, induction stovetop, dishwasher and butler’s pantry, with an abundance of storage and meal preparation space. Whether you’re hosting a dinner party or preparing a family meal, this kitchen has everything you need and overlooks an expansive open dining and living area. 2 separate wings of the home allow for the ultimate space for the growing or established family, or perfect for those living intergenerationally. The lavish master retreat is a private oasis, with sublime garden views and sliding door access to the back garden, walk-in-robe, ensuite, and additional built-in wardrobe. A further 3 bedrooms are located on a separate wing, all hosting built-in robes, 2 with an in-built study nook and all serviced by the central family bathroom. A large 2nd living, versatile 5th bedroom/study, and laundry complete this practical home for the modern-day family.
Beautiful stacker sliding doors from the open living and dining space allow for effortless indoor/outdoor entertaining. Outside, you’ll find a haven for relaxation and entertainment. An expansive 7x4m undercover outdoor entertaining overlooks a large enclosed grass area, perfect for the kids and pets to explore, whilst being secure. Take a dip in the sparkling mineral pool, surrounded by lush landscaping, you can enjoy the tranquillity of your private oasis.
Additional features include –
Reverse cycle heating and cooling with 6 zones
Double glazed windows and doors throughout
Double lock up garage with internal access
Fully electric
Solar Panels
3 Phase power
Outdoor Hot/Cold Shower
25000ml Water tank
Raised veggie gardens
Here, all the hard work has been done. Forget the hassle of buying land, building, and then landscaping. When you can buy an unforgettable home, in one of greater Geelong’s most desired towns. The perfect fusion of country charm, whilst still having the Geelong CBD only a 10-minute drive away, and all major amenities, schools, public transport, and nature reserves at your fingertips. The dream is here, and it’s waiting for its next lucky owner.
